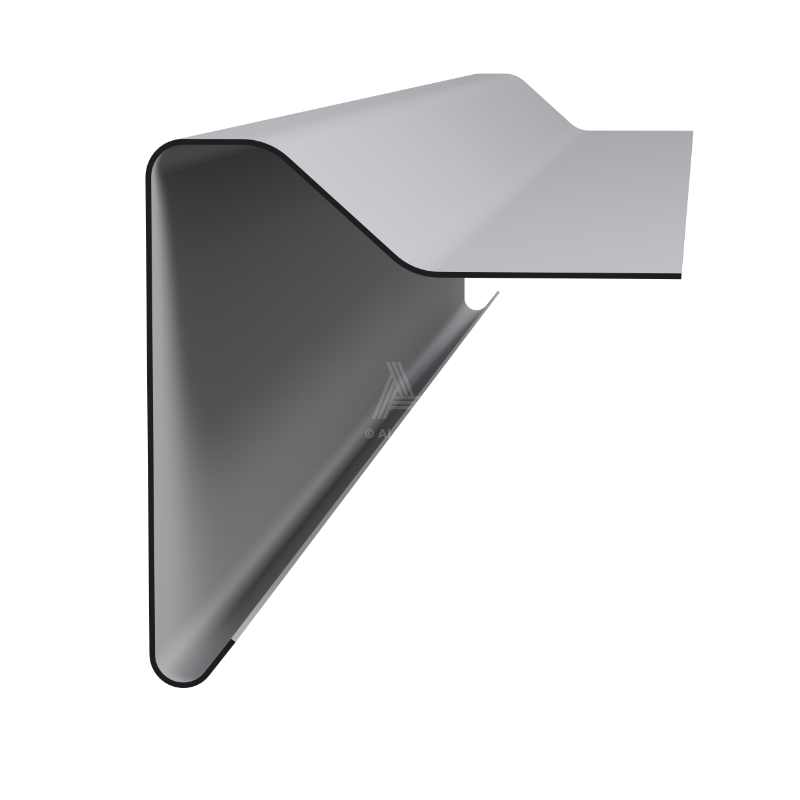Overview
Fibretrims are manufactured from pultruded glass fibre plastics in the UK to ISO9001 standards. The enhanced composition ensures that the trims are extremely durable, maintenance free and resilient to adverse weather conditions.
There are over 20 different pre-formed Fibretrims designed to accommodate the most common roof details. The profiles come in 3-metre lengths and are supplied in a pre-coloured finish for easy overpainting with the Fibrecoat resin system, the profiles can be easily cut on-site to follow the alignment of the roof's edge.
A range of pre-formed corners have been designed to compliment the Fibretrim profiles that eliminates the need for on-site mitre cutting or additional lamination, These corners ensure a neat, accurate and watertight detail at any change in roof direction.
Application
The B310 is an up-stand trim, fitted to contain and direct the flow of water to a gutter, its extra depth is well-suited to use on a warm roof to allow for deep gutter penetration.
A single batten is fixed level with the top edge of the deck. Apply 30mm beads of trim adhesive to the batten at 300mm centres, rub the trim into place and nail through the top of the trim into the decking.
Do not nail through the front of the trim, instead where the trims are overlapped, they should be bonded together with a thin strip of PU adhesive on the inside of the overlapping trim. If a ladder is likely to be leant against a B-type trim for access to the roof, the trim will need to be reinforced to avoid deformation.
The trim can either be doubled up by slotting a section of extra trim within the section where the ladder will be used or it can be reinforced by being coated with a layer of Fibrecoat. Alternately, a wooden batten can be shaped and fitted into the ridge of the trim to ensure that it remains rigid.
Dimensions
Compatibility
Compatible trims and corners.





